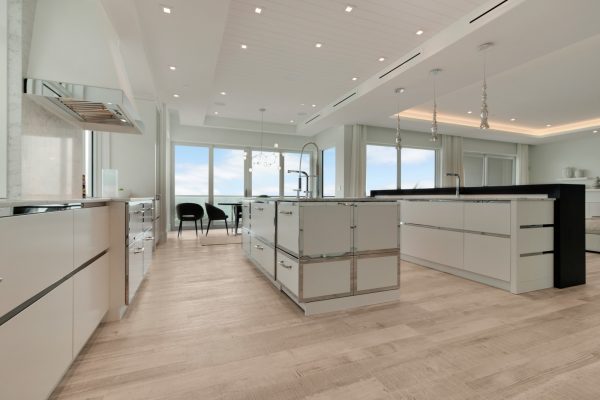
What Is The Latest Design In Bathroom Vanities?
By: JP Drolet
When you want to remodel your kitchen, you want to make sure the layout allows you to use your kitchen easily and efficiently. There are many different kitchen layouts that you can choose from. Depending on the size of your kitchen and the space available, our team at Delorie Countertops and Doors can help you plan the perfect layouts of your kitchen cabinets. Continue reading for a few options to help you find the right layouts for your kitchen cabinets.
A concept that is commonly used in kitchen layouts includes the kitchen work triangle. Each point of the triangle includes the stove, sink, and refrigerator. This allows quick and easy access to work areas while in the kitchen. But this is not possible in all kitchen layouts. Depending on your appliances, you will want to place your cabinets strategically around them for easy access and storage. Placing cabinets near the stove, sink, and refrigerators will allow you to move around your kitchen and cook without too much maneuvering. There are a lot of great layouts, but here are a few for examples:
- If you have a lot of space in your kitchen, choosing an L shaped layout with a central island is great for multipurpose kitchens. You can benefit from the extra storage space, if you add cabinets in your island and there are built in walkways that guide your path. However, the work triangle is nonexistent in this layout.
- U-shaped kitchens are great for keeping everything in easy reach. You can easily include the work triangle in this layout so you can move around efficiently. The peninsula offers you extra cabinet space and squares off the kitchen too, so guests know their limits and stay out of your way!
- The galley kitchen or I shaped layout puts everything in a line for a simple pattern for cooking and cleaning. This is a great layout for smaller kitchens or individuals who want an affordable layout. I shaped layouts also offer a variety of cabinet room above or below the countertops.
Depending on the shape of your existing kitchen and the layout that would accommodate you best, we can help you create the perfect kitchen. Instead of asking yourself, “How do I plan the layout of my kitchen cabinets?” ask the professionals and get a running start on your kitchen design! Give us a call at Delorie Countertops and Doors today to learn more about your options!










